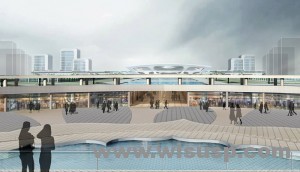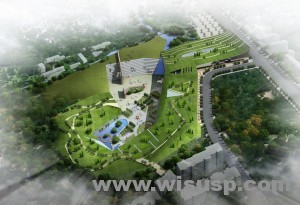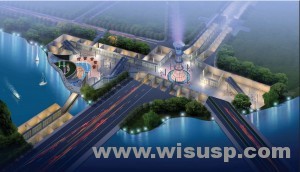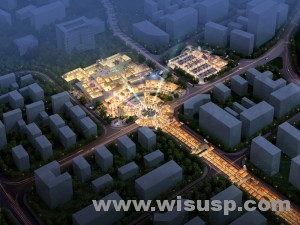Underground Urban Design
1.The Urban Design Of Underground Space for Chengdong,Hangzhou
Preparation time: 2009
The landscape of underground space for Chengdong,Hangzhou
2.The Preliminary Architecture Concept Design for Wuhu Guanghua Glass Manufactory Area
Preparation time: 2010
Located in Wuhu Guanghua Glass Manufactory Area;
The area of planning scope: 7.75h㎡
The scope of underground: 4.04h㎡(three floors underground)
The building capacity of underground is 96,800 square meters including commercial area of 25,000 square meters.
The landscape for Wuhu Guanghua Glass Manufactory area
3.Architectural Design for Yancheng Jianjun Road Underground Shopping
Preparation time: 2010
Located in Core Area of Old Town in Yancheng, The area of planning scope is 76,900 square meters, The building capacity is 76,950 square meters including commercial area of 36,930 square meters.
The landscape for Jianjun Road Underground Shopping
4.The Urban Design Of Underground Space For Central Area of LinPing
Preparation time: 2010
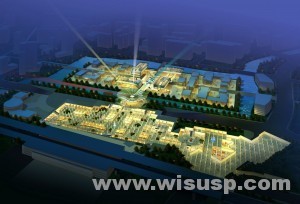 The landscape of underground space for high-speed station of LinPing The landscape of underground space for high-speed station of LinPing |
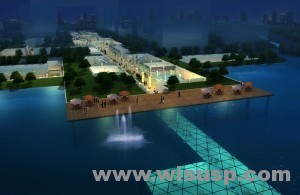 The landscape of underground space for Huaxia Town of LinPing The landscape of underground space for Huaxia Town of LinPing |
5.The Urban Design Of Underground Space for Nanjing Military Airport Area
Preparation time: 2010
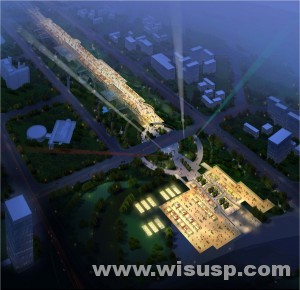 The nightscape of underground space for arena of nanjing military airport area The nightscape of underground space for arena of nanjing military airport area |
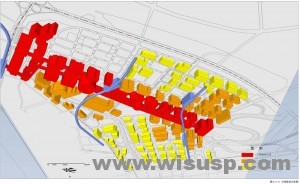 The sequence of underground space development of nanjing military airport area The sequence of underground space development of nanjing military airport area |
6.The Urban Design of Underground Space for Certral Area of Weihai
Preparation time: 2010
The airscape of underground space for People Plaza and east block in certral area of Weihai
List of other projects
| Serial Number | The Urban Design of Underground Space | Preparation Time |
| 1 | Site Plan and Landscape Design of Underground Space for J2、J4 blocks of Zhengdong New District | 2006 |
| 2 | Urban Design of Underground Space for Core Area of Old Town of Yancheng | 2010 |

