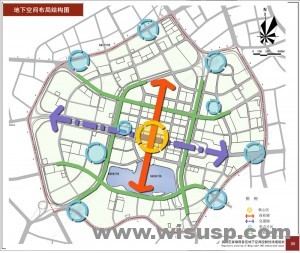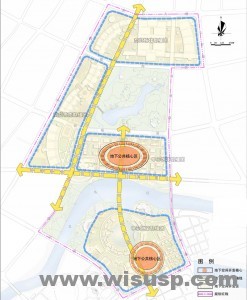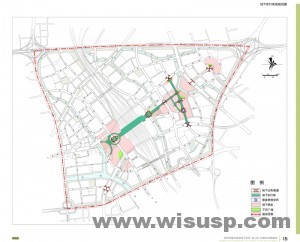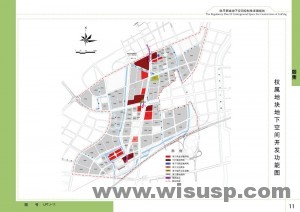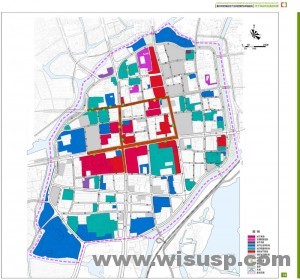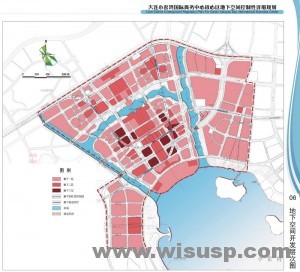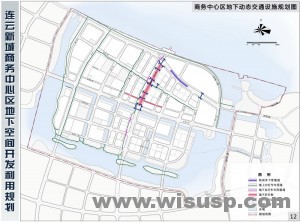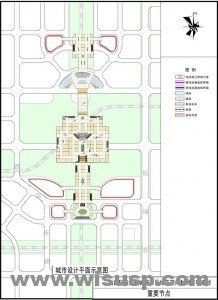1.The Regulatory Plan Of Underground Space For Wangjiadun,Wuhan(Preliminary)
Preparation time: 2006
The area of planning scope: 741h㎡
The plannning population: 17.2 million;
The building capacity :14.28 million square meters;
The overall structure: “one core,two shafts, multi-districts,one network ” .
The overall structure paln of underground space for Wangjiadun,Wuhan
2.The Regulatory Plan Of Underground Space For CBD and Central Area of Yiwu
Preparation time: 2009
The area of planning scope: 258h㎡
The overall structure: “two cores,three shafts, four districts ” .
The overall structure paln of underground space for CBD and Central Area of Yiwu
3.The Regulatory Plan Of Underground Space and Air Defence Engineering For Chengdong,Hangzhou
Preparation time: 2009
Footway system plan of underground space for Chengdong,Hangzhou
4.The Regulatory Plan and Design Of Underground Space For Central Area of Linping
Preparation time: 2010
The area of planning scope:6.73k㎡
The plannning population: 15 million.
The function plan for private block of underground space for central area of Linping
5.The Regulatory Plan Of Underground Space For Old Town of Jiaxing
Preparation time: 2010
The plan of connection among underground street of old town of Jiaxing
6.Core District Underground Urban Design Dalian Xiaoyao Bay International Business Center
Vertical level plan of underground space for Xiaoyao Bay International Business Center
7.The Master Plan of Underground Space Utilization for Certral Area of Lianyun CBD
Preparation time: 2013
The underground dynamic traffic plan for Certral Area of Lianyun CBD
The underground public space plan of For central area of Guangling New District,Yangzhou
The diagram plan for core area of Technology Town,Shanx
List of other projects
| Serial Number | The Detail Plan of Underground Space | Preparation Time |
| 1 | The regulatory detailed planning of undergrond space for Nanjing Hunan Road Area & Maigaoqiao Area | 2016 |
| 2 | The regulatory detailed planning of undergrond space for Wulin Square & Xintiandi Area | 2016 |
| 3 | The Plan Of Underground Space For Nanjing Dajiaochang Airport Unit | 2015 |
| 4 | The Regulatory Detailed Planning Of Undergrond Space For Haining Market Segment | 2014 |
| 5 | The Regulatory Plan Of Underground Space For Station (Wulin Plaza,Westlake Plaza)along Line 1 of Hangzhou | 2009 |
| 6 | The Regulatory Plan and Design Of Underground Space and Air Defence Engineering For Hangzhou East Station | 2009 |
| 7 | The Regulatory Plan Of Underground Space For Core Area of Xiasha,Hangzhou | 2009 |
| 8 | The Master Plan of Underground Space Utilization and Air Defence Engineering for CBD of Zhifu,Yantai | 2009 |
| 9 | The Master Plan of Underground Space Utilization and Air Defence Engineering for Shuiguo Lake,Wuhan | 2008 |
| 10 | The Regulatory Plan Of Underground Space For Qingdao CBD | 2006 |

