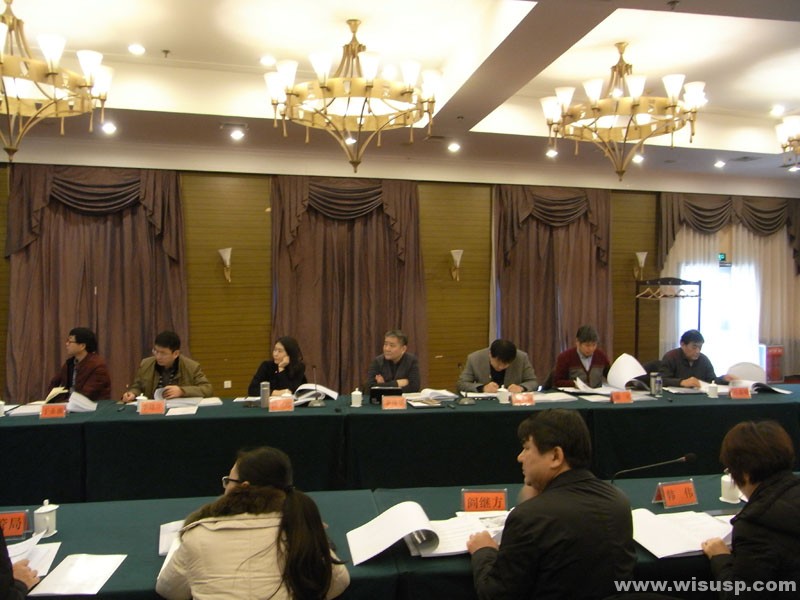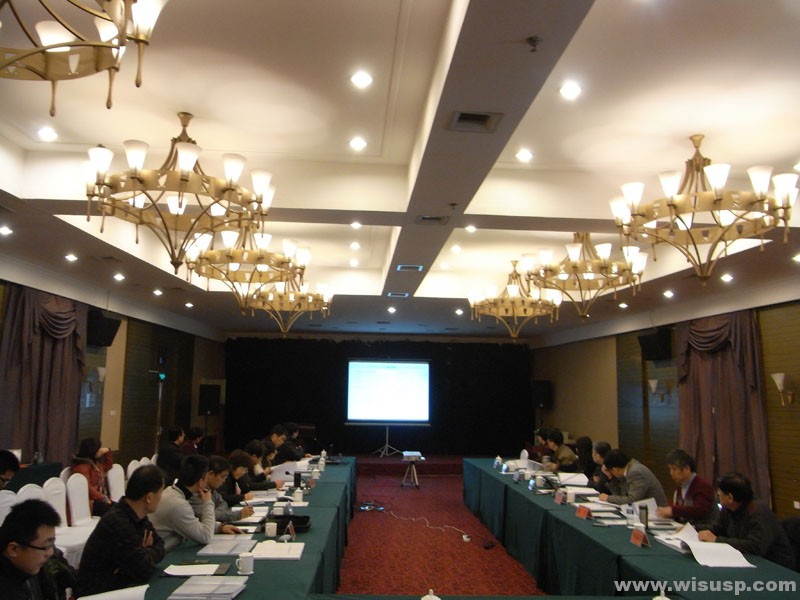1.Investigation
(1)Compositive management group of Underground Space of the Chinese Academy of Engineering investigated in Shenzhen,2008
Investigation with Academician Qian Qihu in Shenzhen.
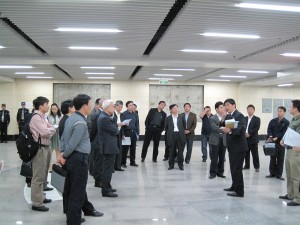
the group of Qian Qihu inspected the construction of Fuhua Road underground street
|
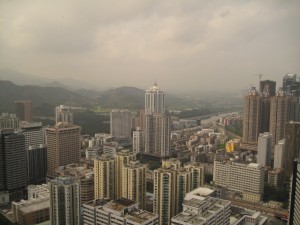
Aerial view of Shenzhen from Tang Hall of Shenzhen International Trade Building
|
(2)The World Expo, Shanghai
May 2010,organized staff to visit the Shanghai World Expo, in particular the underground development and utilization of Expo Axis
(3)Shenzhen – Hong Kong – Macau
March 2011,inspected the urban planning and construction as well as underground development and utilization of Shenzhen,Hong Kong and Macau.
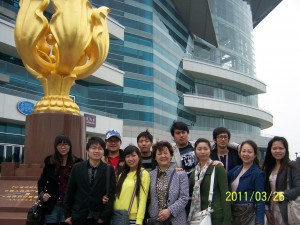
group photo of staff
|
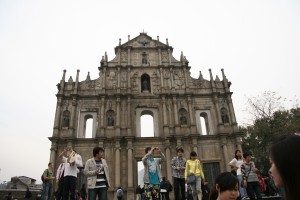
Study the historical and cultural preservation of Macao
|
(4)Study in Osaka, Nara, Nagoya, Tokyo of Japan
April 2012,Visits Osaka and Nara, Nagoya, Tokyo and other cities to study the construction and planning,in particular the development and utilization of underground space,enhancing the staff’ level of underground space planning .
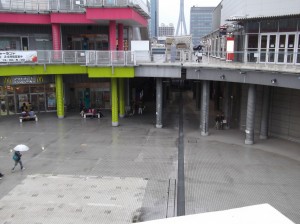 A sunken plaza,Odaiba, Tokyo, Japan A sunken plaza,Odaiba, Tokyo, Japan |
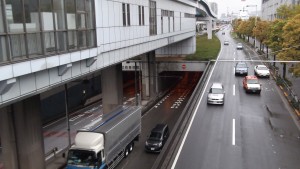
Underground road near a subway station hall in Odaiba, Tokyo, Japan |
 Roof parking in Osaka Roof parking in Osaka |
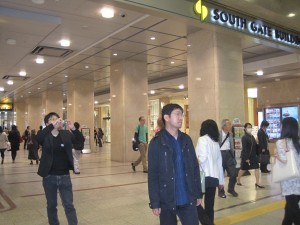 Osaka underground space development study Osaka underground space development study |
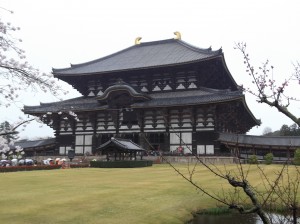 Todaiji Great Buddha located in Nara, Japan Is the largest existing wooden structure building in the world Todaiji Great Buddha located in Nara, Japan Is the largest existing wooden structure building in the world |
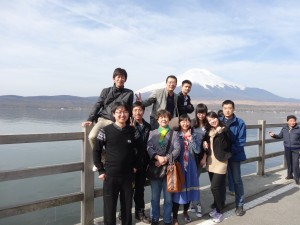 Group photo of staff at Mt. Group photo of staff at Mt. |
(5)Europe(Paris – Brussels – Amsterdam)
April 2014,organized staff to visit Paris, Brussels, Amsterdamthe and other cities,especially the historical and cultural preservation, development and utilization of underground space and submit the investigation report,enhancing our awareness of innovation.
Paris,France
 Paris Arc de Triomphe & Underground pedestrian entrance Paris Arc de Triomphe & Underground pedestrian entrance |
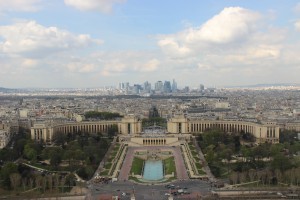 Overlooking La Défense form Eiffel Tower,Paris Overlooking La Défense form Eiffel Tower,Paris |
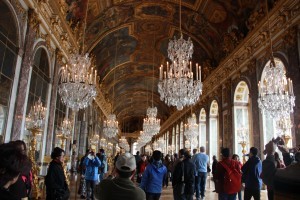 Versailles,Paris Versailles,Paris |
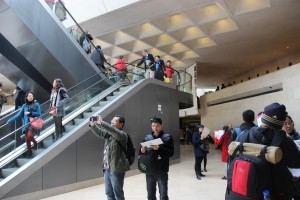 Study in Versailles,Paris Study in Versailles,Paris |
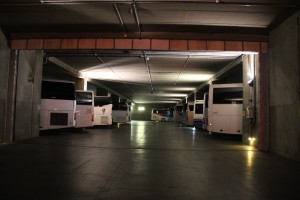 parking under Louvre,Paris parking under Louvre,Paris |
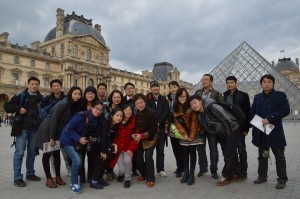 Group photo at Louvre, Paris Group photo at Louvre, Paris |
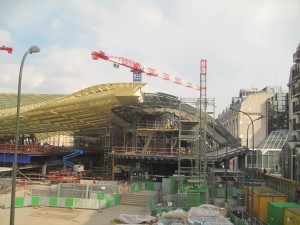 Reform of Les Halles,Paris Reform of Les Halles,Paris |
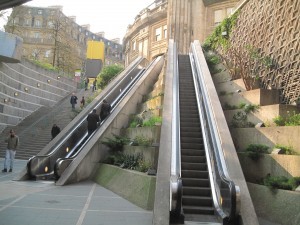 Entrance of Les Halles,Paris Entrance of Les Halles,Paris |
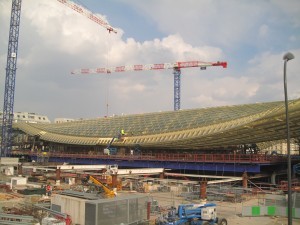 Reform of Les Halles,Paris Reform of Les Halles,Paris |
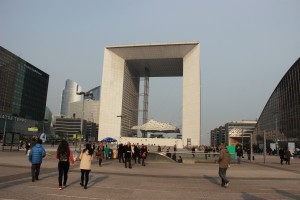 Study at La Défense,Paris Study at La Défense,Paris |
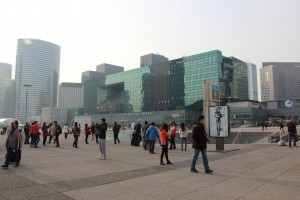 Study at La Défense,Paris Study at La Défense,Paris |
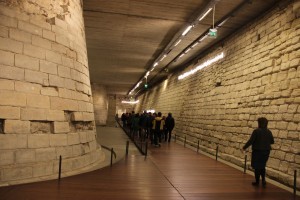 Site protection and exhibition,Louvre,Paris Site protection and exhibition,Louvre,Paris |
Brussels,Belgium
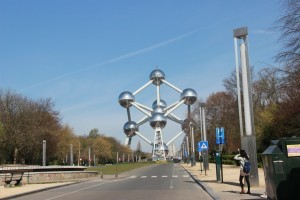 Atomium, Brussels Atomium, Brussels |
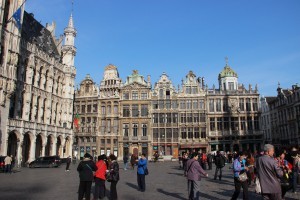 at Brussels Square at Brussels Square |
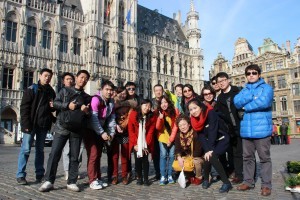 group photo at Brussels Square group photo at Brussels Square |
Amsterdam,Netherlands
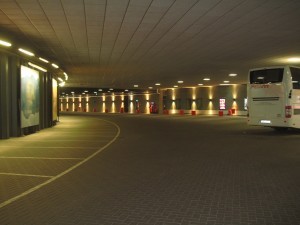 parking below the square,Amsterdam parking below the square,Amsterdam |
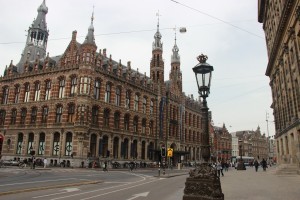 building of unified style,Amsterdam building of unified style,Amsterdam |
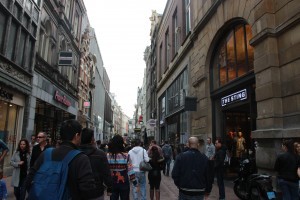 bustling commercial at Dam Square,center of Amsterdam bustling commercial at Dam Square,center of Amsterdam |
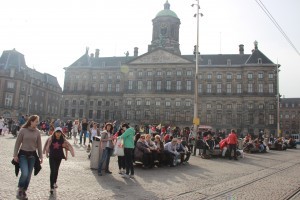 Dam Square,center of Amsterdam Dam Square,center of Amsterdam |
 Tram,Amsterdam Tram,Amsterdam |
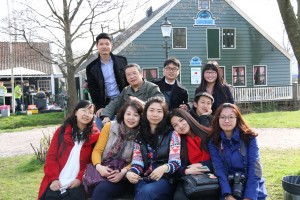 group photo at Folk Village,Amsterdam group photo at Folk Village,Amsterdam |
2. Academic Exchange
(1)12th Annual Meeting of ACUUS,2009
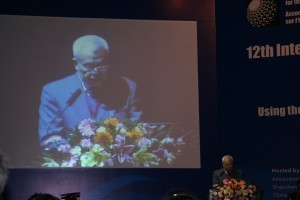 Academician Qian Qihu speeched Academician Qian Qihu speeched |
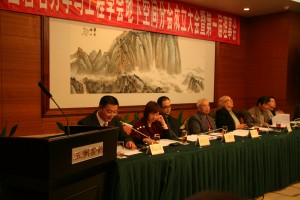 the inaugural meeting of Underground Space Sub-society of CSRME the inaugural meeting of Underground Space Sub-society of CSRME |
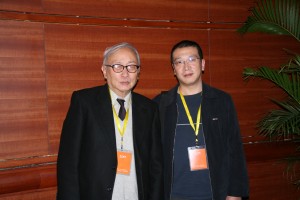 photo with Tong Linxu that from Tsinghua University photo with Tong Linxu that from Tsinghua University |
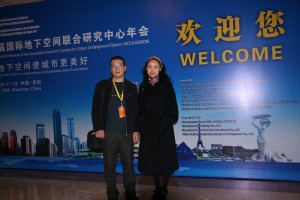 photo with Gu Xin that from Urban Planning Land and Resources Commission of Shenzhen Municipality photo with Gu Xin that from Urban Planning Land and Resources Commission of Shenzhen Municipality |
(2) in June 2011, conversation between Professor Wang Yubei and leaders of Weifang Civil Air Defense Office
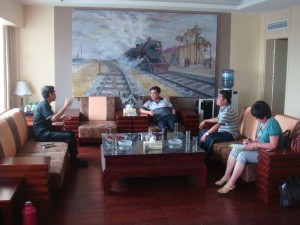
conversation between Professor Wang Yubei and leaders of Weifang Civil Air Defense Office
(3) 2011 Macau Metro planning demonstration
September 2011,Commissioned by Chen Zhilong,Secretary-General of Underground Space Sub-society of CSRME,Director Liu Hong attended the demonstration of Macau Metro Planning,put forward the development strategy”Exploitation of underground space to creat three-dimensional city” .
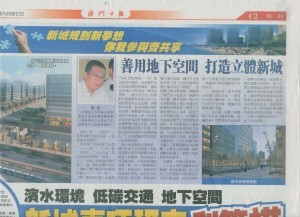 speech at the demonstration speech at the demonstration |
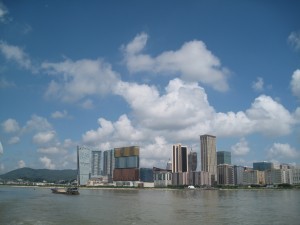 Inspected the urban construction around Macao Inspected the urban construction around Macao |
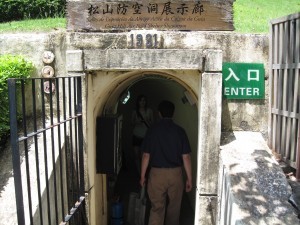 early air defense facilities of Macao early air defense facilities of Macao |
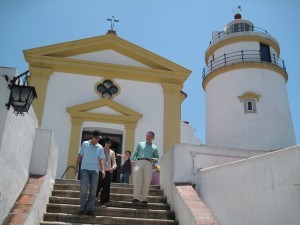 Traditional architecture of Macao Traditional architecture of Macao |
(4) in November 2011, with part of demonstration experts of the air defense project planning for Fuzhou
with part of demonstration experts of the air defense project planning for Fuzhou
(5)Standard for Basic Terminology of Urban Underground spacePlanning – by MOHURD,2013
Standard for Basic Terminology of Urban Underground spacePlanning – by MOHURD
3.Training Seminar
We regularly invite illustrious experts and professors on staff expertise and skills training. Organization training on air defense protection and urban plan in order to improve levels.
4.Teamwork
Internal discussion on the specific planning projects to enhance the sense of teamwork.
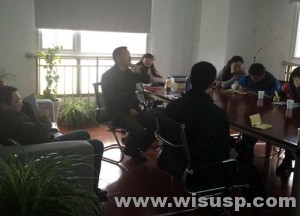
project discussion
|
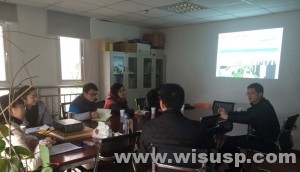
project discussion
|
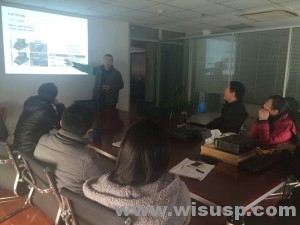
project discussion
|

project discussion
|
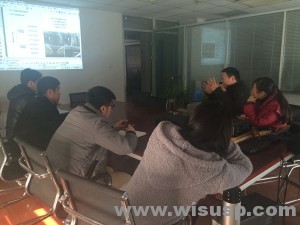
project discussion
|
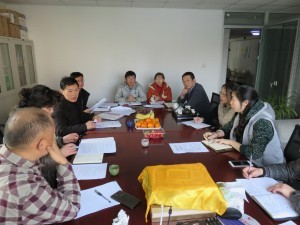

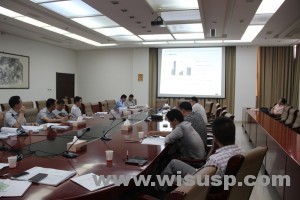
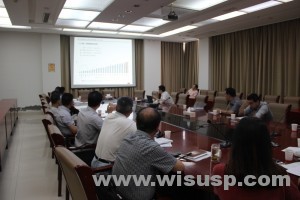
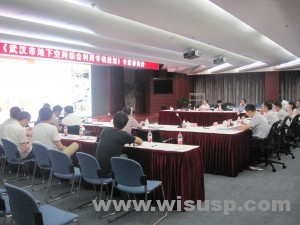
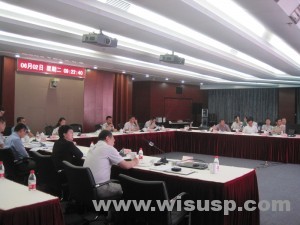
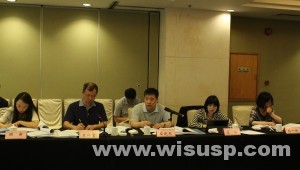
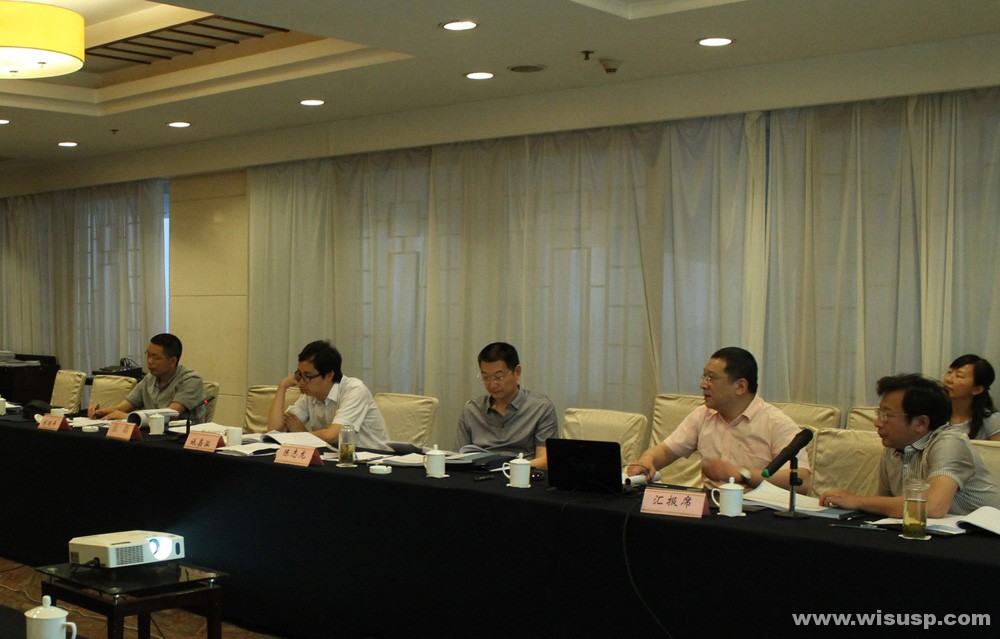
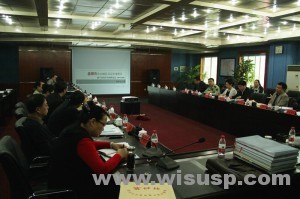
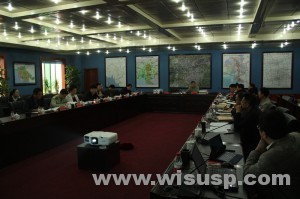
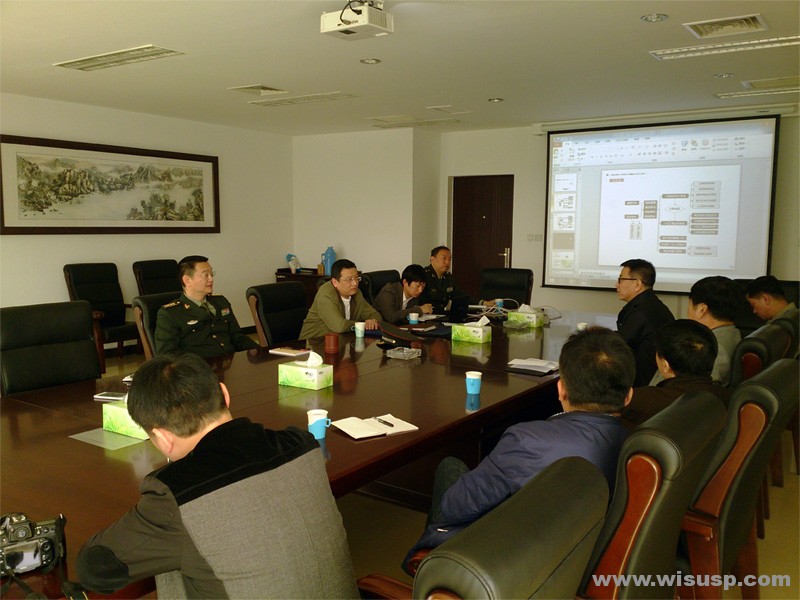
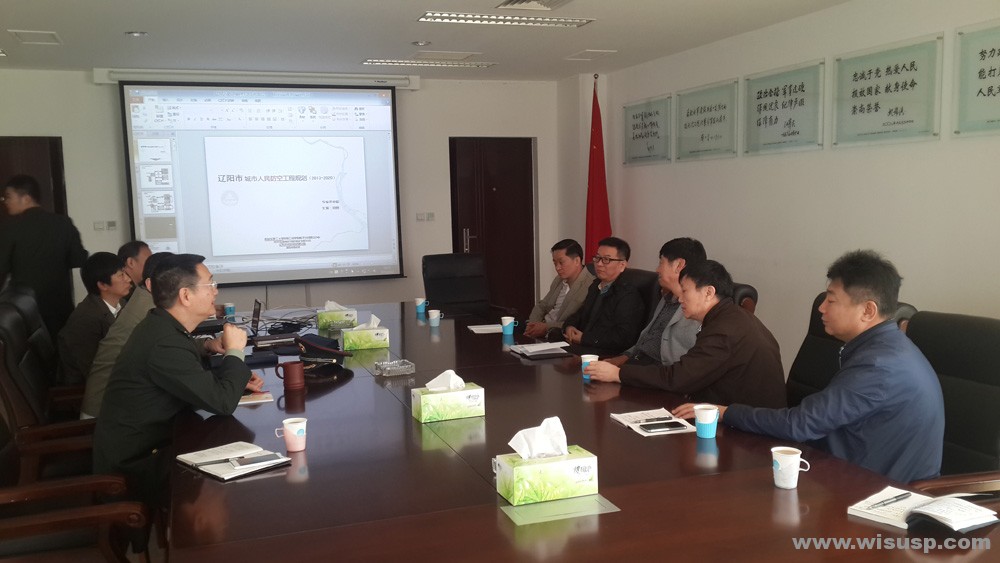


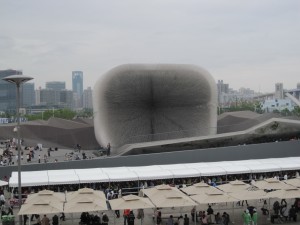

 Expo Axis,Expo
Expo Axis,Expo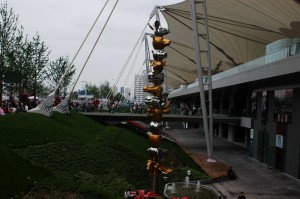 Expo Axis,Expo – 1
Expo Axis,Expo – 1 Expo Axis,Expo – 2
Expo Axis,Expo – 2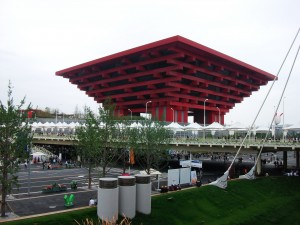


 A sunken plaza,Odaiba, Tokyo, Japan
A sunken plaza,Odaiba, Tokyo, Japan

 Osaka underground space development study
Osaka underground space development study Todaiji Great Buddha located in Nara, Japan Is the largest existing wooden structure building in the world
Todaiji Great Buddha located in Nara, Japan Is the largest existing wooden structure building in the world Group photo of staff at Mt.
Group photo of staff at Mt. Paris Arc de Triomphe & Underground pedestrian entrance
Paris Arc de Triomphe & Underground pedestrian entrance Overlooking La Défense form Eiffel Tower,Paris
Overlooking La Défense form Eiffel Tower,Paris Versailles,Paris
Versailles,Paris Study in Versailles,Paris
Study in Versailles,Paris parking under Louvre,Paris
parking under Louvre,Paris Group photo at Louvre, Paris
Group photo at Louvre, Paris
 Entrance of Les Halles,Paris
Entrance of Les Halles,Paris
 Study at La Défense,Paris
Study at La Défense,Paris Study at La Défense,Paris
Study at La Défense,Paris Site protection and exhibition,Louvre,Paris
Site protection and exhibition,Louvre,Paris
 at Brussels Square
at Brussels Square group photo at Brussels Square
group photo at Brussels Square parking below the square,Amsterdam
parking below the square,Amsterdam building of unified style,Amsterdam
building of unified style,Amsterdam bustling commercial at Dam Square,center of Amsterdam
bustling commercial at Dam Square,center of Amsterdam Dam Square,center of Amsterdam
Dam Square,center of Amsterdam Tram,Amsterdam
Tram,Amsterdam group photo at Folk Village,Amsterdam
group photo at Folk Village,Amsterdam Academician Qian Qihu speeched
Academician Qian Qihu speeched the inaugural meeting of Underground Space Sub-society of CSRME
the inaugural meeting of Underground Space Sub-society of CSRME photo with Tong Linxu that from Tsinghua University
photo with Tong Linxu that from Tsinghua University photo with Gu Xin that from Urban Planning Land and Resources Commission of Shenzhen Municipality
photo with Gu Xin that from Urban Planning Land and Resources Commission of Shenzhen Municipality
 speech at the demonstration
speech at the demonstration Inspected the urban construction around Macao
Inspected the urban construction around Macao early air defense facilities of Macao
early air defense facilities of Macao Traditional architecture of Macao
Traditional architecture of Macao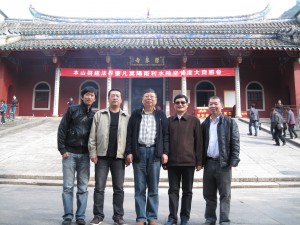
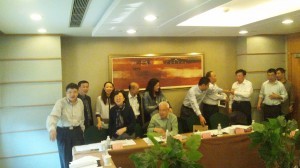
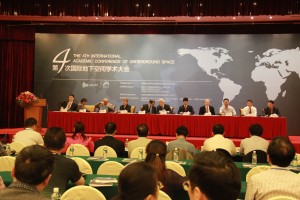 opening ceremony of 4th International Academic Conference of Underground Space
opening ceremony of 4th International Academic Conference of Underground Space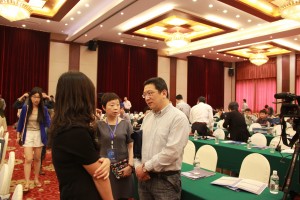 conversation with industry expert
conversation with industry expert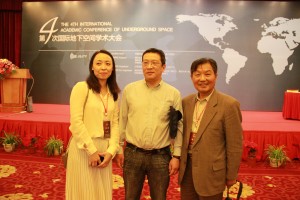 photo with Shu Yu & Gu Xin
photo with Shu Yu & Gu Xin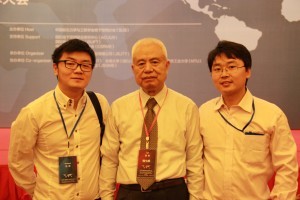 photo with Academician Qian Qihu
photo with Academician Qian Qihu





